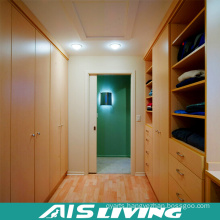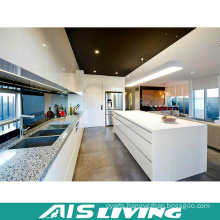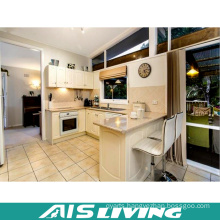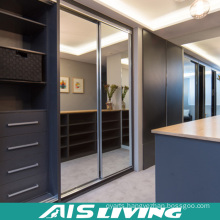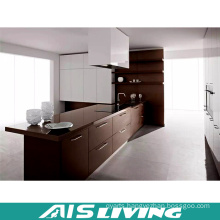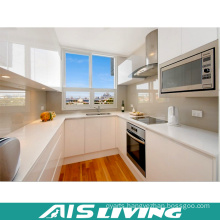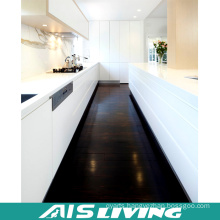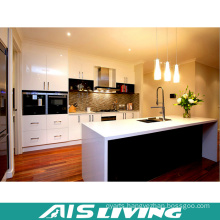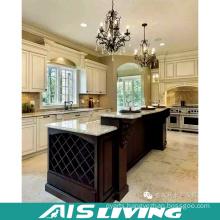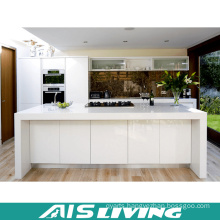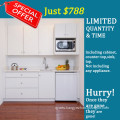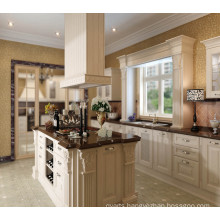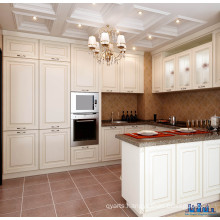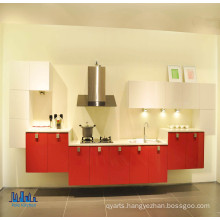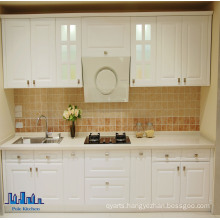Liner Style White Modern Lacquer Kitchen Cabinet
Product Description
Table Material: Quartz Stone Style: Island Style Color: Brown Customized: Customized Door Style: Raised Panel Toe Kick: Solid Wood Door Hinge: Dtc or Blum Trademark: POLE Origin: Guangzhou, China Drawer Guide Rail Kind: Hidden Drawer Fixed: Fixed Certification: CE Condition: New Marketing Style: Classic Kitchen Cabinets Carcase: Plywood Crown Molding: Solid Wood Specification: E0 HS Code: 9403609990 Product Description
Specifications:
Standard Classic hardwood kitchen cabinets
1.high quality warranty
2. 2015 newest design
3.made to order design
30% off special offer for white modern Lacquer Kitchen Cabinet Product Description
Size & measurement
Contact person :leo
Tel:+86 13922253929 Contact us if you need more details on Kitchen Cabinets. We are ready to answer your questions on packaging, logistics, certification or any other aspects about Cabinet Manufacturer、Custom Made Wood Furniture. If these products fail to match your need, please contact us and we would like to provide relevant information.
Specifications:
Standard Classic hardwood kitchen cabinets
1.high quality warranty
2. 2015 newest design
3.made to order design
30% off special offer for white modern Lacquer Kitchen Cabinet Product Description
| Product Name | 30% off special offer for white modern lacquer kitchen cabinet | |
| Model Number | pole001 | |
| Carcass Material | Particleboard | Yes |
| MDF | ||
| Plywood | ||
| Door Material | MDF | Yes |
| Plywood | ||
| Solid wood | ||
| Door Finish | Melamine | |
| Lacquer | Yes | |
| PVC | ||
| Solid wood | ||
| Thickness | 18-20mm Door | |
| 12mm,16mm,18mm Carcase | ||
| 5-8mm Back board | ||
| Counter-top | 40mm Artificial Stone | |
| Hardware | Chinese Brand | |
| Handles | Various delicate stylish handles options | |
| Toe Kick | PVC,Aluminium alloy or same as door panel | |
| Size | Base cabinet | 870(H) x600(D)mm |
| Wall cabinet | 700(H) x350(D)mm | |
| Tall cabinet | 2050(H) x600(D)mm | |
Size & measurement
| Measuring your kitchen - Step by Step | |
| Room: | a) Measure the room wall-to-wall. b) Measure from the floor to the ceilings.(Measure all walls even if you do not plan to put cabinets on them as this is important for us to present you with a proper design. |
| Walls: | a) Make a rough drawing of the shape of the room showing any walls, doors, windows, protrusions or recessed areas. b) Measure each wall section and record the dimensions on the drawing. (A wall section is from one corner to a door way or window.) |
| Doors: | Measure each door/path and record the width. Please indicate on your sketch if a door swings in or out of the room and which side the hinge is on. |
| Windows: | a) height- measure from top to bottomb) width - measure across window, from right to left. (Don't forget windows are measured from outside edge to outside edge of casing or trim. |
| Appliances: | a) Mark the locations of where the appliances will go. b) Record the dimensions of each appliance - height, width, and depth. |
| Note: | If you are putting in new appliances, make sure to have the height, width, and depth, of any new stoves, dishwashers, and refrigerators ready at the time of design. If you will be getting new services such as a water line for an ice maker, or under cabinet outlets for water filters, wine keepers, or garbage disposal, please indicate that as well. |
| Utilities: | Mark on your sketch, the exact location of the Sink, water & gas lines, wall switch & receptacles, and any other obstructions in the room. Measure from the end of the wall the utility is on to the middle of the pipe/switch, etc. to note its exact location in the room. |
Contact person :leo
Tel:+86 13922253929 Contact us if you need more details on Kitchen Cabinets. We are ready to answer your questions on packaging, logistics, certification or any other aspects about Cabinet Manufacturer、Custom Made Wood Furniture. If these products fail to match your need, please contact us and we would like to provide relevant information.
Product Categories : Kitchen By Layout > Liner Style
Other Products
Hot Products
High quality colorful stainless steel kitchen cabinetLong lift time China quality solid wood kitchen tableSample available factory directly aluminum folding door hardwareSatisfying service removable shuttersSample available combination bookcasesAdvanced Germany machines factory directly "l" shape baked-paint kitchen cabinetAustralia Style Modern Lacquer TV Stand Cabinet Furniture Design for SaleAustralia Style Modern Lacquer Laundry Sink Cabinet Cupboard Design Made in China for SaleAustralia Style Modern Bake Painting Lacquer Wall Mounted Bathroom Vanity Cabinet Set with Quartz Countertop for SaleModern Bedroom Wooden Furniture Walk-in Bedroom Wardrobe Closet Made in China for Salemixed style kitchen cabinet for European marketModern Italian Design Melamine kitchen cabinetPopular PVC kitchen cabinet American StandardClassic Oak Solid Wood kitchen cabinet American StandardModern Natural Wood Veneer kitchen cabinetWhite high glossy lacquer kitchen cabinet high quality standard
